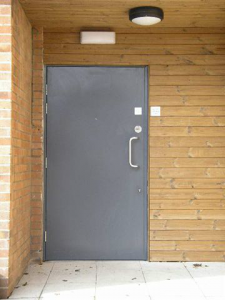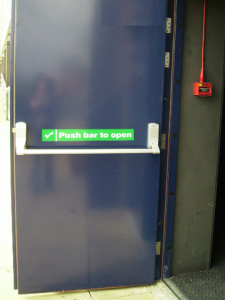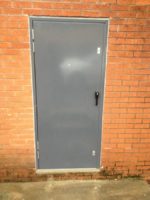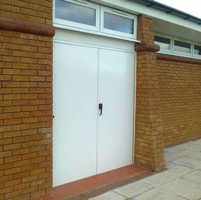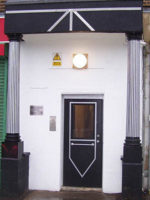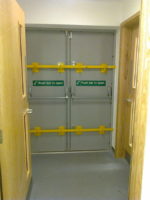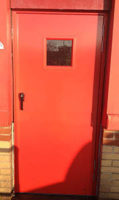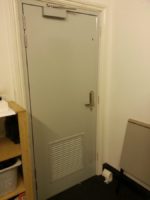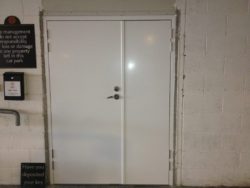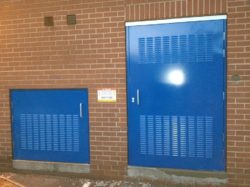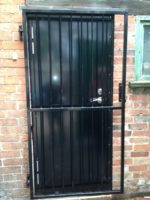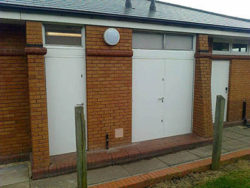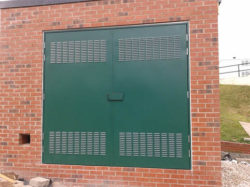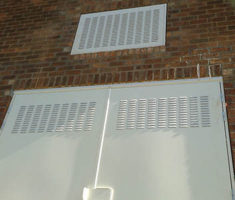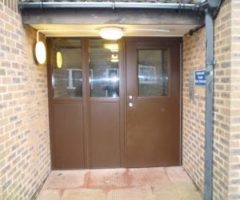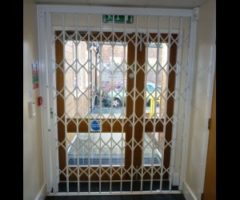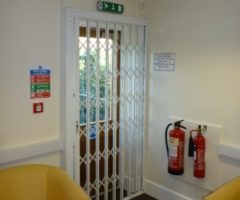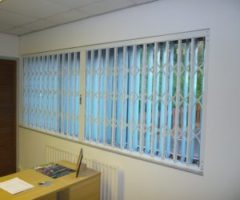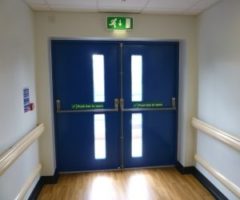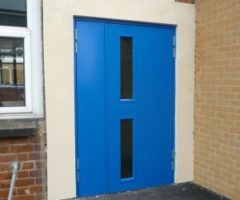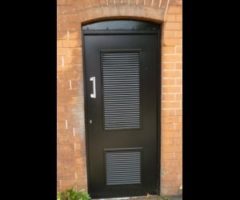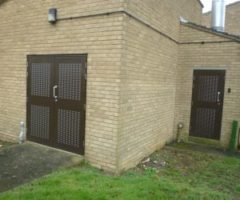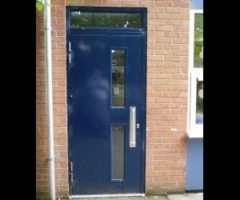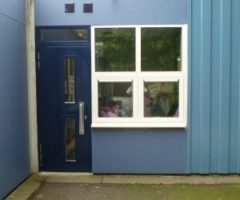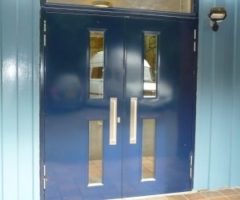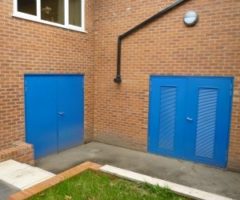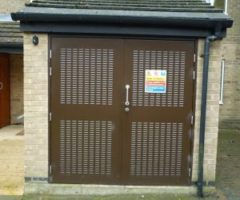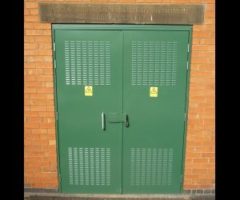Steel Door & Physical Security Product installation service in Derby & Derbyshire
MDM Security Doors provide a professional measuring and fitting services for steel security doors and fire exit doors throughout Derby & Derbyshire. Our team of installation experts will perform a comprehensive survey of your site, to ensure not only the correct size and type of door is ordered but also advise you on health & safety matters regarding the location of the door installation – giving you complete peace of mind in your new steel door.
The installation service for Security Doors Derby is available across our range of products including:
- Steel security doors
- Fire exit doors
- Substation & plant room doors
- High security doors
- Fire rated doors
- Communal entrance doors
- Retractable security grilles for windows & doors
- Security screens for windows
- Anti-burglar bars for window
We have satisfied customers, who have used our surveyed and installed services in:
|
|
|
We have also ventured further afield with contracts in Chesterfield, Sheffield, Uttoxeter, Walsall, Coventry, Stoke-on-Trent and more.
Case Studies of our Steel Door Installation Services performed in Derbyshire
Case Study: Ripley Hospital, Sandham Lane, Ripley, Derbyshire, DE5 3HE
Client: Beaufort Construction (S-in-A) Ltd
Products Supplied: 2no Pairs Steel Security Doors, 2no Pairs Steel Fire Exit Doors, 2no Pairs Louvred Steel Security Doors
After successfully tendering for an extension to the Ripley Hospital, on behalf of the Derbyshire County NHS, an order was placed by Beaufort Construction (S-in-A) Ltd for the supply and installation of 6no Steel Doors. The MDM quotation was submitted 7th January and the Official Order received from the Contractor on 21st January. After contacting the Site Agent to check that the opening construction was completed a full site survey was carried out on 26th January.
Two double doors were required for the fire exits to the main corridor. The front and rear fire exits opened on to ramps. The direction of the ramps dictated the position of the active leaves to be on the right, viewed from inside the building. The doors incorporated two 203mm w x 762mm h Georgian wired glazed vision panels in each leaf. The vision panels were positioned adjacent to the meeting styles. The heights of the vision panels were set to comply with DDA requirements. The doors were fitted with Exidor three point panic bars, with no external access, and DDA compliant thresholds.
Three further doors were required to the rear elevation of the building. Two pairs of solid leaf doors were specified for the Laundry Loading Bay and the Maintenance Room. A pair of doors with 457mm w x 1676mm h louvred panels in each leaf was required for the Plant Room. The remaining door, on this order, was specified for the Boiler Room on the first floor flat roof. This door was a pair with 2no 610mm w x 610mm h louvred panels in each leaf. It was not possible to incorporate a full height 457mm w x 1676mm h louvre panel in this door due to the restricted opening height of 1865mm.
All four of the doors were to be fitted with sashlocks with internal and external lever handles. The doors were prepared for double euro cylinders. The mastered cylinders were to be supplied and fitted, by the Contractor, to match the internal timber doors. All the passive leaves were fitted with high and low level flush bolts. It was agreed, with the Site Agent, that the right hand leaves, viewed from inside, would be the active leaves. All the doors were to be hinged to open outwards for added security. All the doors were to be powder coated in the NHS corporate colour Traffic Blue – RAL 5017.
At the time of the survey it was noticed that the lintel to the Plant Room had been set too high. The Contractor informed us that the lintel would be repositioned to the correct height. In the event this was not done so MDM supplied and fitted a 25mm x 25mm RHS above the door frame to complete the installation. Access to the flat roof was discussed and the Site Agent arranged a tower scaffold with lifting hoist to lift the Boiler Room door onto the first floor flat roof.
Manufacture of the doors was processed to comply with the site survey. Installation of the doors was completed on 25th February to the Contractor’s satisfaction.
Before the Contractor completed the works the Architect decided that two additional doors were required. An existing fire escape door was manufactured to replace a pair of timber doors to the Old Dayroom Area. The existing doors, on an opening width of 1320mm, were in a pair. It was agreed that the new steel door would be configured as a leaf and half with the left hand active leaf at 930mm wide. This door was fitted with the same emergency hardware as the other two fire exits. A new door for the Undercroft was requested to suit an unusually low opening 1015mm w x 1415mm h. A single door with ironmongery to match the Laundry Bay door was supplied in a single leaf opening outwards and hinged on the right. Installation of these two doors was completed on 5th May, before the Contractor left site.
Six months after the works were completed the client informed the Contractor that the machinery in the Undercroft was causing condensation. We returned to site and retrofitted a 610mm w x 610mm h louvred panel at the Architect’s request.
01246 948830
CUSTOMER TESTIMONIALS
ORDER ONLINE TODAY
STEEL SECURITY DOORS
FIRE EXIT DOORS
REQUEST A NO OBLIGATION QUOTE TODAY:

 Security Doors Derby
Security Doors Derby